|
Your search has found 45 properties.
Data Last Updated
|
|
|
|
|
|
|
|
|
|
|
|
|
|
|
|
|
|
|
|
|
|
|
|
|
|
|
|
|
|
|
|
Professionally Marketed by Bob Wilson
|
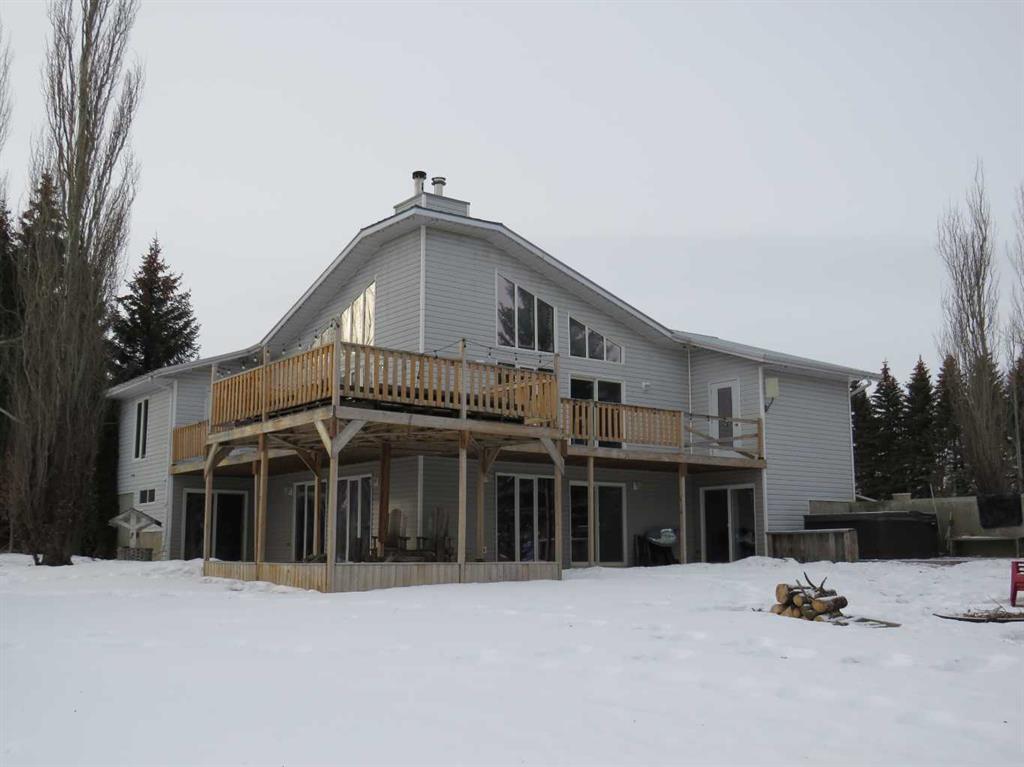
|
|
|
|
|
|
MLS® System #: A2281204
Address: 2025 TWP RD 400
|
 |
0 |
 |
0 |
|
|
JUDICAL LISTING – 154 Acres located north of Sylvan Lake on the Rainy Creek Road. Land has 141 arable acres with 9 acres of open & bush pasture with some walk out cross fencing. The residence is 1590+/- sq. ft., built in 1994 with 2 bedrooms up and 3 bedrooms down. Main floor has spacious back entry leading into a large country kitchen/living/dining room and center island with vaulted ceilings. Living room has a nice rock face wood fireplace with lots of natural light and views to the north east. Primary suite has double closets and a 4 piece bath with patio door to large north east facing deck. Another 4 piece bath complete the main level. Walk-out basement has 3 bedrooms – average size plus a large family room complete with a corner wood burning stove. There is a cold room, furnace room and laundry room with door to a single attached garage. Lots of natural light with 2 bedrooms having patio doors to exit onto a concrete patio. The shop is 50’ x 100’ with 16’ ceilings, in-floor heat and a 3 piece washroom with corner shower. There are 3 – 14’ x 16’ overhead doors plus a 14’ x 24’ overhead door with electric opener. Shop has a metal roof and walls and the inside is also metal lined. Nice clean property.
|
|
|
|
|
|
|
|
|
|
|
|
|
|
|
|
|
|
|
|
|
|
|
|
|
|
|
|
|
|
|
|
|
Professionally Marketed by Bob Wilson
|
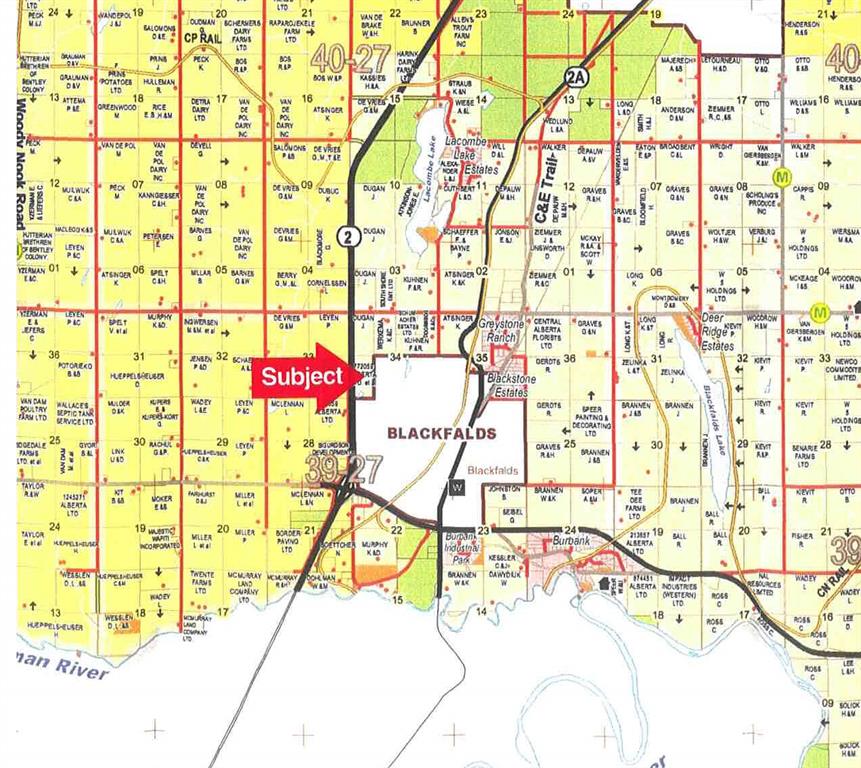
|
|
|
|
|
|
MLS® System #: A2270635
Address: 39505 Highway 2
|
 |
0 |
 |
0 |
|
|
73.19 ACRES of development land located east of Highway 2 in the Town of Blackfalds. Presently has Industrial Development to the south boundary and residential development to the east side. Town is open to either Industrial or residential development. Excellent exposure to Highway #2. Excellent Investment Property in one of the fastest growing communities in Alberta.
|
|
|
|
|
|
|
|
|
|
|
|
|
|
|
|
|
|
|
|
Iron Rail Business Park
|
$705,000
|
|
|
|
|
|
|
|
|
|
|
|
|
|
|
Professionally Marketed by Bob Wilson
|
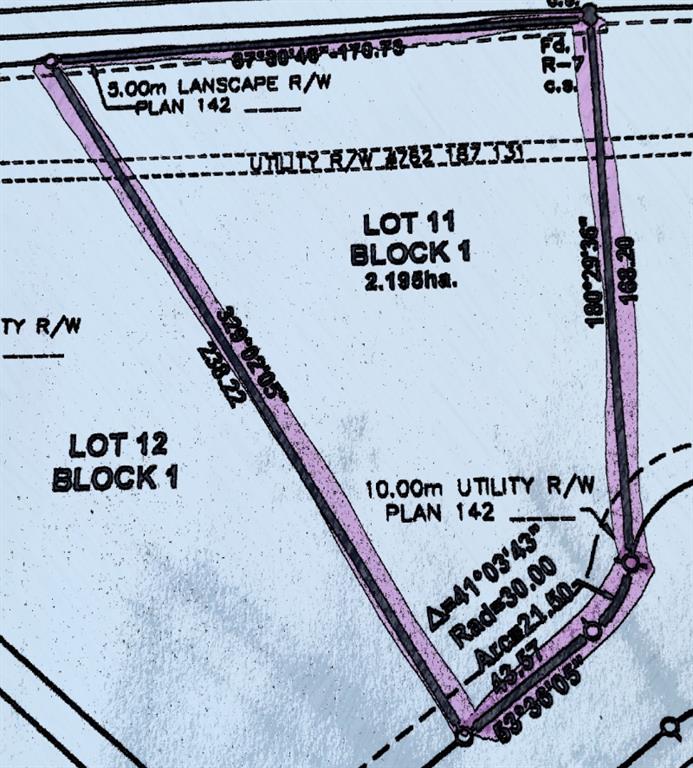
|
|
|
|
|
|
MLS® System #: A2283918
Address: 11 - On Highway 12
|
 |
0 |
 |
0 |
|
|
5.42 ACRES - located east of Lacombe in the Iron Rail Business Park on Highway #12. Property is rough graded with black dirt removed ready for pit-run/gravel. Underground power and natural gas are to the property line. Buyer will be responsible for private water well & septic system. There will be no road bans in effect in the Park. Zoning is Business Industrial District which is to provided for a broad range of commercial and industrial uses. This lot has great direct exposure to Highway #12. Good location and price per acre.
|
|
|
|
|
|
|
|
|
|
|
|
|
|
|
|
|
|
|
|
Iron Rail Business Park
|
$691,000
|
|
|
|
|
|
|
|
|
|
|
|
|
|
|
Professionally Marketed by Bob Wilson
|
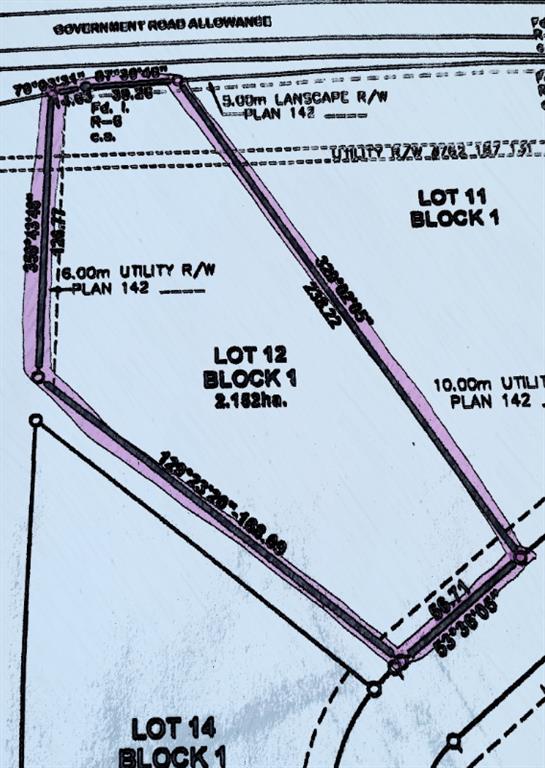
|
|
|
|
|
|
MLS® System #: A2283920
Address: 12 - On Highway 12
|
 |
0 |
 |
0 |
|
|
5.32 ACRES - located east of Lacombe in the Iron Rail Business Park on Highway #12. Property is rough graded with black dirt removed ready for pit-run/gravel. Underground power and natural gas are to the property line. Buyer will be responsible for private water well & septic system. There will be no road bans in effect in the Park. Zoning is Business Industrial District which is to provided for a broad range of commercial and industrial uses. This lot has great direct exposure to Highway #12. Good location and price per acre.
|
|
|
|
|
|
|
|
|
|
|
|
|
|
|
|
|
|
|
|
Iron Rail Business Park
|
$530,000
|
|
|
|
|
|
|
|
|
|
|
|
|
|
|
Professionally Marketed by Bob Wilson
|
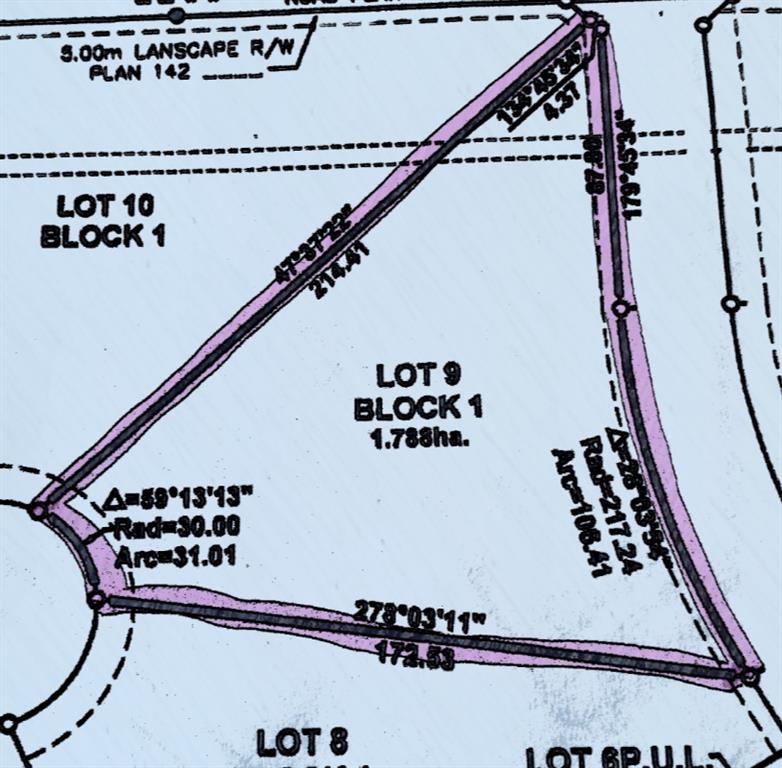
|
|
|
|
|
|
MLS® System #: A2283915
Address: 9 - On Highway 12
|
 |
0 |
 |
0 |
|
|
4.42 ACRES - located east of Lacombe in the Iron Rail Business Park on Highway #12. Property is rough graded with black dirt removed ready for pit-run/gravel. Underground power and natural gas are to the property line. Buyer will be responsible for private water well & septic system. There will be no road bans in effect in the Park. Zoning is Business Industrial District which is to provided for a broad range of commercial and industrial uses. This lot has some excellent exposure from Highway #12. Good location and price per acre.
|
|
|
|
|
|
|
|
|
|
|
|
|
|
|
|
|
|
|
|
Wildrose Commercial Park
|
$495,000
|
|
|
|
|
|
|
|
|
|
|
|
|
|
|
Professionally Marketed by Bob Wilson
|
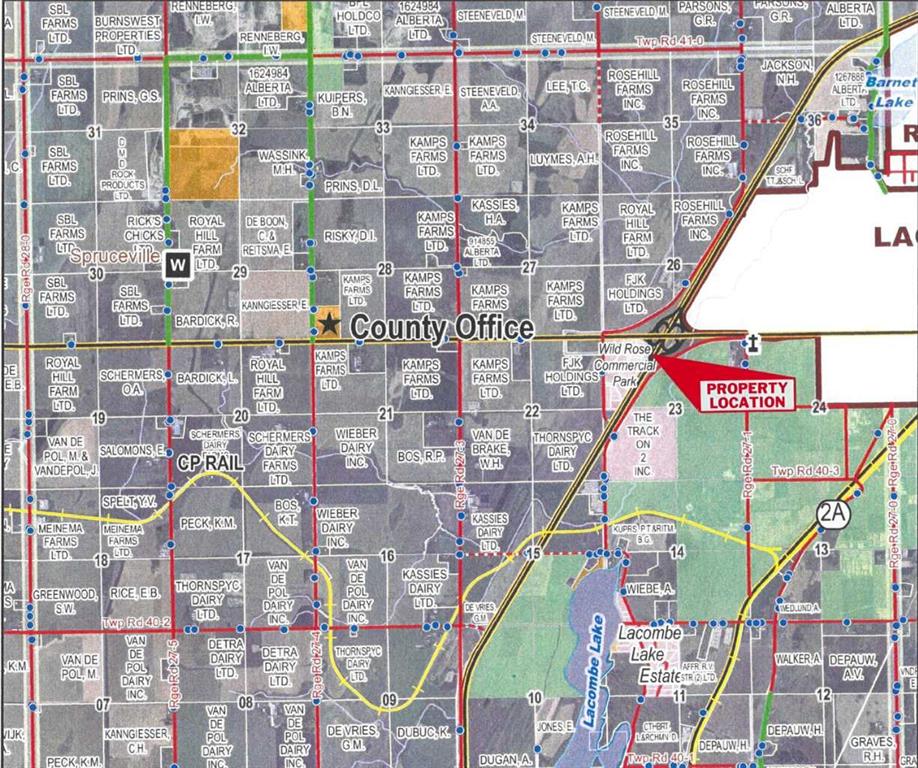
|
|
|
|
|
|
MLS® System #: A2260871
Address: 204 & 205 - 27211 Highway 12
|
 |
0 |
 |
0 |
|
|
FORECLOSURE – 2 condo bays located in the Wild Rose Commercial Park at the junction of Highway 12 and Highway #2. Property is approx. 3,800 sq. ft. on the main floor and an additional 530 sq. ft. on the mezzanine. The basic layout of the units consists of an open retail area with an office, 3 piece washroom in unit 12 with rear coolers and cutting area. Unit 11 mostly comprises of coolers and cutting floor area with a mezzanine lunchroom/office. Unit has a rough-in for washroom only and a 16’ x 16’ overhead door in each bay. The property is all paved front and back and comes with a graveled, fenced yard for each bay in the rear. Offered well below assessed value.
|
|
|
|
|
|
|
|
|
|
|
|
|
|
|
|
|
|
|
|
Iron Rail Business Park
|
$434,000
|
|
|
|
|
|
|
|
|
|
|
|
|
|
|
Professionally Marketed by Bob Wilson
|

|
|
|
|
|
|
MLS® System #: A2283912
Address: 8 - On Highway 12
|
 |
0 |
 |
0 |
|
|
3.62 ACRES - located east of Lacombe in the Iron Rail Business Park on Highway #12. Property is rough graded with black dirt removed ready for pit-run/gravel. Underground power and natural gas are to the property line. Buyer will be responsible for private water well & septic system. There will be no road bans in effect in the Park. Zoning is Business Industrial District which is to provided for a broad range of commercial and industrial uses. Good location and price per acre.
|
|
|
|
|
|
|
|
|
|
|
|
|
|
|
|
|
|
|
|
|
|
|
|
|
|
|
|
|
|
|
|
|
Professionally Marketed by Bob Wilson
|
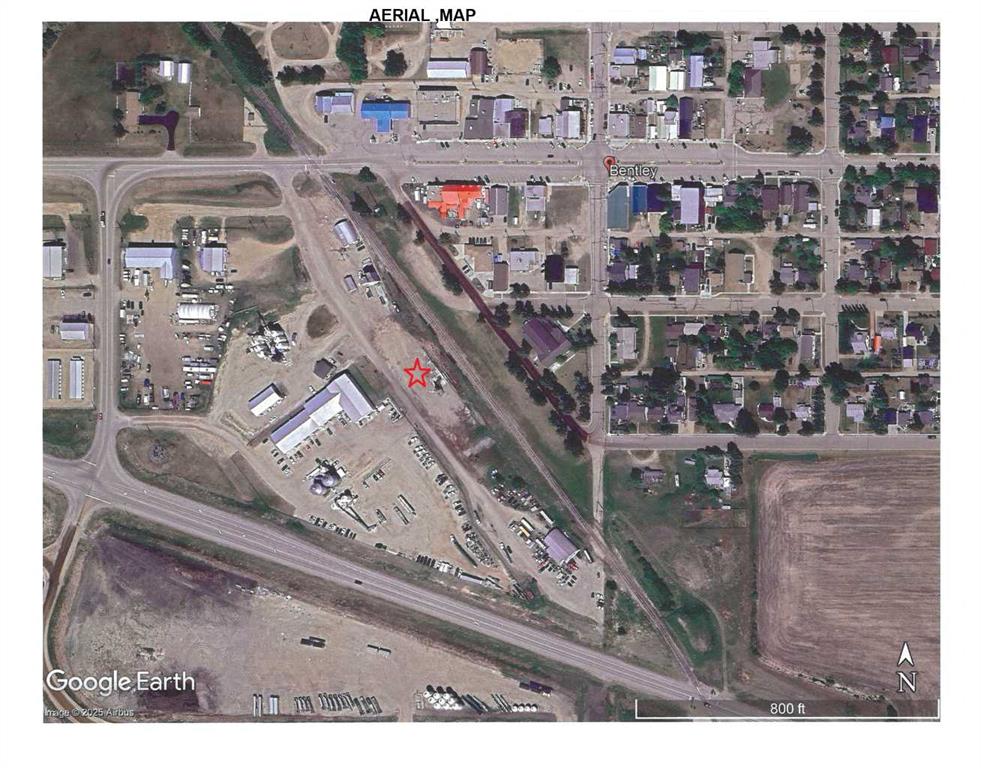
|
|
|
|
|
|
MLS® System #: A2274923
Address: 4801 51 Street
|
 |
0 |
 |
0 |
|
|
BENTLEY PROPERTY - 1.59 acres located on the west side of Bentley zoned Light Industrial. Was used as a grain elevator site in the past and comes with a large concrete pad still in place plus a rail spur line onto the property. Ideal for a small business or storage yard.
|
|
|
|
|
|
|
|
|
|
|
|
|
|
|
|
|
|
|
|
|
|
|
|
|
|
|
|
|
|
|
|
|
Professionally Marketed by Bob Wilson
|

|
|
|
|
|
|
MLS® System #: A2224710
Address: 5109 Broadway Avenue
|
 |
0 |
 |
0 |
|
|
COMMERCIAL LOT - located in the Downtown Blackfalds Core. Seller had designed a commercial/residential building with a take-out pizza and kitchen on the main floor (952 sq. ft.) and a 3 bedroom suite (1306 sq. ft.) on the second floor. Great location across from the arena on Broadway Avenue.
|
|
|
|
|
|
|
|
|
|
|
|
The data included in this display is deemed to be reliable, but is not guaranteed to be accurate by the Central Alberta REALTORS® Association.
|
|



