|
|
Courtesy of Latter Joanne of Century 21 Westcountry Realty Ltd.
|
|
|
|
|
|
|
|
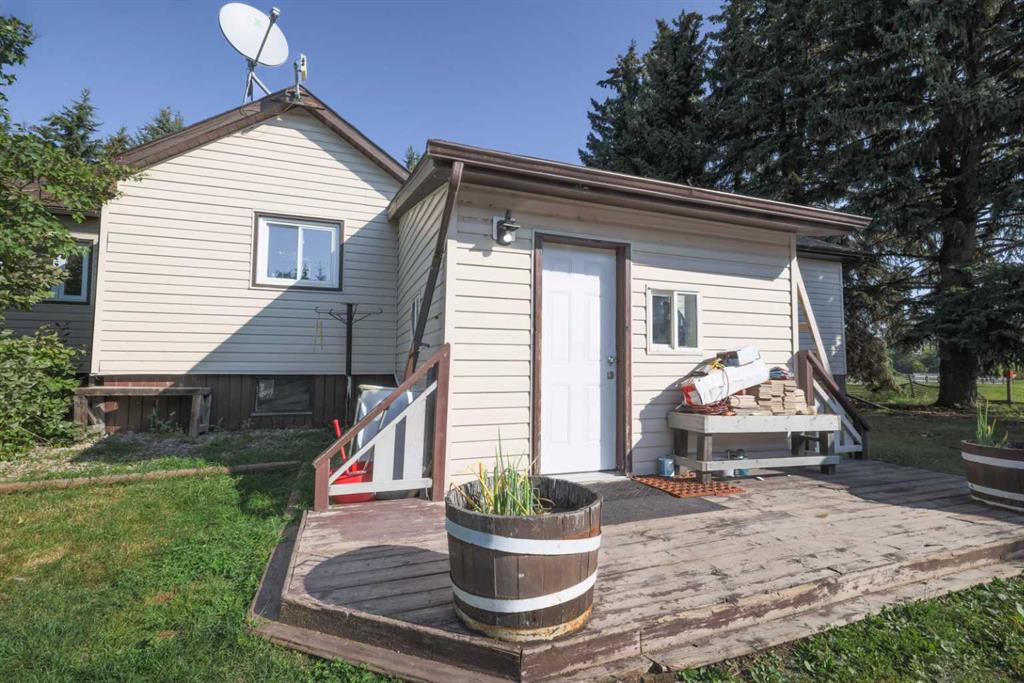 |
|
|
|
|
MLS® System #: A2259350
Address: 3432 Township Rd 360
Size: 1186 sq. ft.
|
|
|
|
|
|
|
|
|
|
|
Welcome to this versatile 1.99-acre property offering the perfect blend of country charm and practical living. Located just minutes from Spruce View, this 4-bedroom, 2-bathroom home is surro...
View Full Comments
|
|
|
|
|
|
Courtesy of Hollingsworth Mellisa, Smith Dusty of Royal LePage Network Realty Corp.
|
|
|
|
|
|
|
|
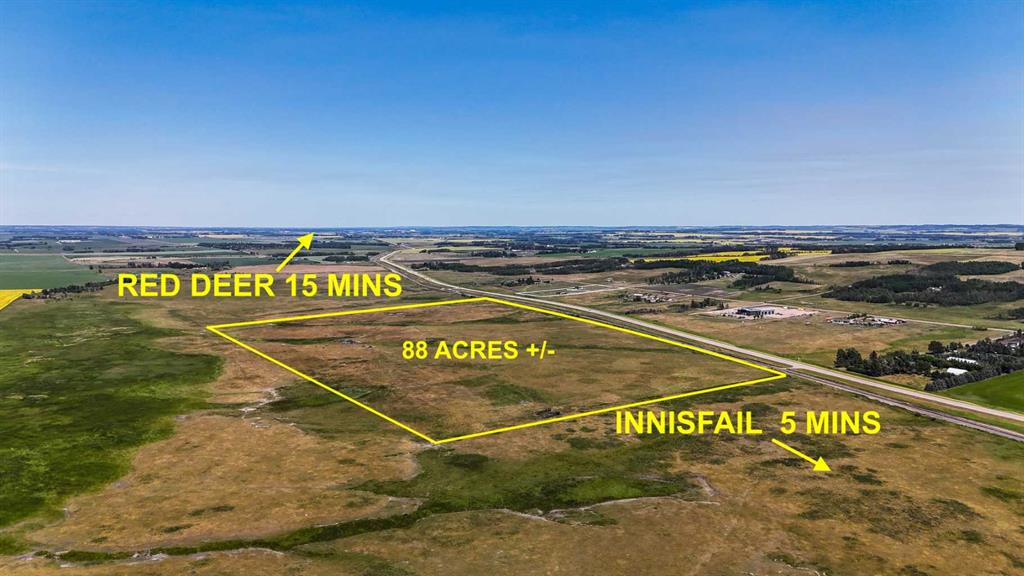 |
|
|
|
|
MLS® System #: A2262075
Address: ON HWY 2A
|
|
|
|
|
|
|
|
|
|
|
LOOKING FOR AFFORDABLE HORSE / LIVESTOCK PASTURE CLOSE TO TOWN? This expansive 88.35+/- acres, zoned for agriculture, offers a unique opportunity for farmers, investors, or developers. Wit...
View Full Comments
|
|
|
|
|
|
Courtesy of Goodall Glen of RE/MAX real estate central alberta
|
|
|
|
|
|
|
|
 |
|
|
|
|
MLS® System #: A2194225
Address: 12 Twin Rose Court
|
|
|
|
|
|
|
|
|
|
|
AMAZING LAKEFRONT PROPERTY! You will not find a more affordable lakefront lot on Sylvan Lake. 62 feet of lakefront and 195 feet deep, this level lot is ready for your dream lake home. Twin R...
View Full Comments
|
|
|
|
|
|
Courtesy of Rabin Shari of Royal LePage Network Realty Corp.
|
|
|
|
|
|
|
|
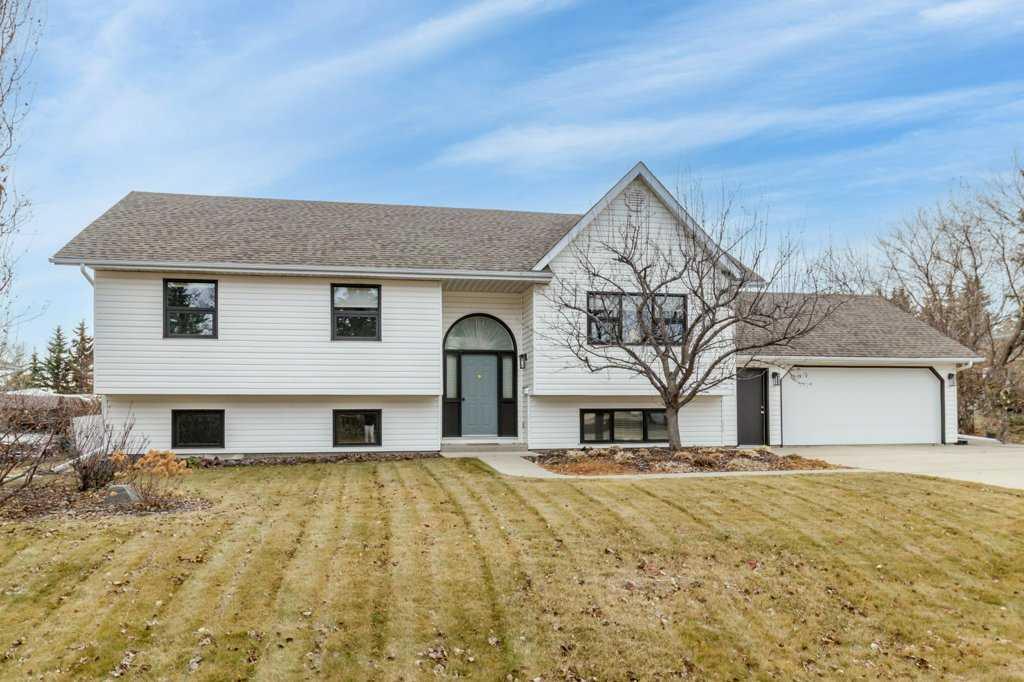 |
|
|
|
|
MLS® System #: A2268280
Address: 45 Ravenscrag Crescent
Size: 1293 sq. ft.
|
|
|
|
|
|
|
|
|
|
|
Welcome to this beautifully maintained 4-bedroom bi-level home in the peaceful Summer Village of Norglenwold. Featuring 2 full bathrooms plus a 3-piece bath, this home offers a bright and fu...
View Full Comments
|
|
|
|
|
|
Courtesy of McKay Ward of CIR Realty
|
|
|
|
|
|
|
|
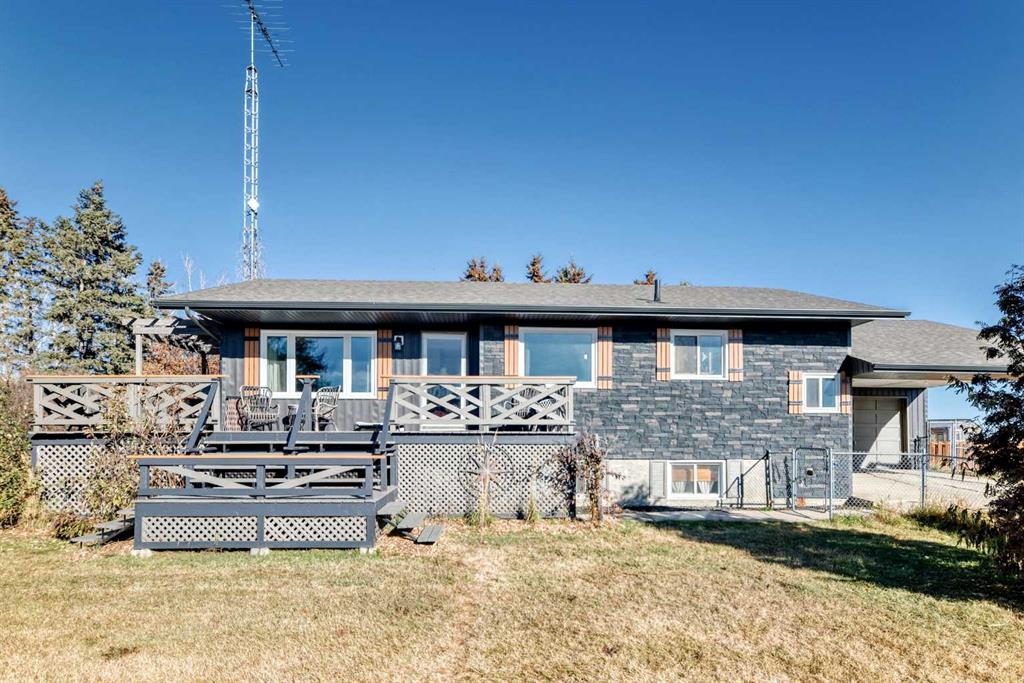 |
|
|
|
|
MLS® System #: A2266326
Address: 10 - 1342 Township Road 361
Size: 1286 sq. ft.
|
|
|
|
|
|
|
|
|
|
|
Country Living Close to Town! Set on over 3 acres, this beautifully updated bungalow offers a perfect blend of comfort and functionality. Inside, you’ll find newer flooring throughout, an ...
View Full Comments
|
|
|
|
|
|
Courtesy of Flaws Kari of Royal LePage Network Realty Corp.
|
|
|
|
|
|
|
|
 |
|
|
|
|
MLS® System #: A2273543
Address: 36258 Range Road 275
Size: 1634 sq. ft.
|
|
|
|
|
|
|
|
|
|
|
What’s better than one house on a property? Two houses AND two double garages! All located on 29.44 acres in a prime location! Enjoy easy access to Highway 2, Innisfail, and Penhold, or an...
View Full Comments
|
|
|
|
|
|
Courtesy of Wilk Stacey, Bennett Jacquie of Century 21 Maximum
|
|
|
|
|
|
|
|
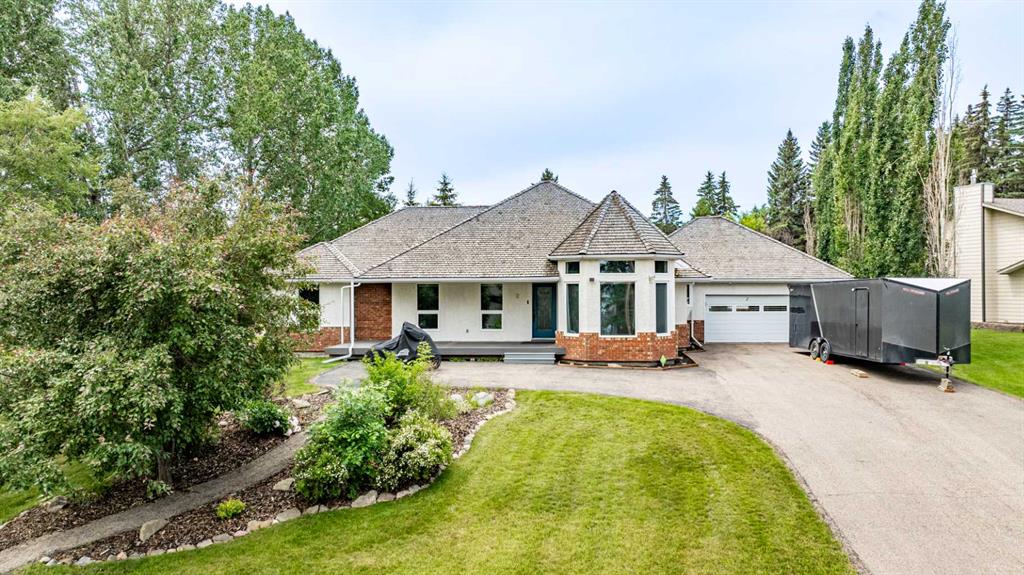 |
|
|
|
|
MLS® System #: A2261128
Address: 2 Grand Avenue
Size: 2484 sq. ft.
|
|
|
|
|
|
|
|
|
|
|
Welcome to this renovated bungalow in the Summer Village of Norglenwold—where every day feels like a family getaway. Just one row from Sylvan Lake and steps from the boat launch, this alm...
View Full Comments
|
|
|
|
|
|
Courtesy of Blair Nicole, Blair Darcy of RE/MAX real estate central alberta
|
|
|
|
|
|
|
|
 |
|
|
|
|
MLS® System #: A2212432
Address: 5645 Lakeside Way
|
|
|
|
|
|
|
|
|
|
|
**Endless Opportunity Awaits in Innisfail** Location truly makes all the difference, and this 6.57-acre parcel of prime land has it all! Situated directly across from the prestigious Innisf...
View Full Comments
|
|
|
|
|
|
Courtesy of Sim Al of RE/MAX real estate central alberta
|
|
|
|
|
|
|
|
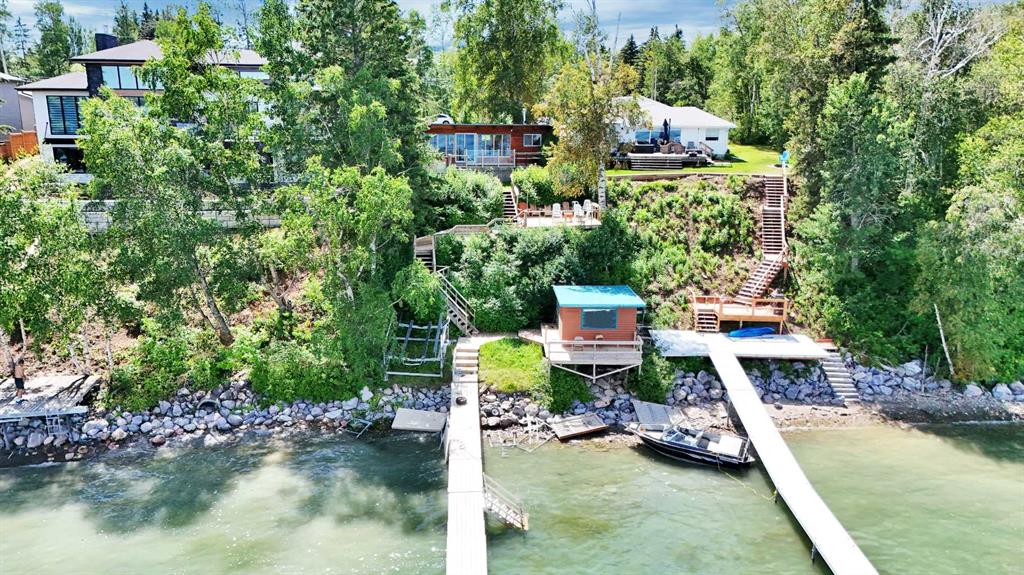 |
|
|
|
|
MLS® System #: A2239762
Address: 57 Grand Avenue
Size: 839 sq. ft.
|
|
|
|
|
|
|
|
|
|
|
Welcome to your dream lakeside escape! This beautifully renovated four-season cabin is move-in ready and packed with charm, comfort perfect for weekend getaways or year-round living. Step in...
View Full Comments
|
|
|
|
|


